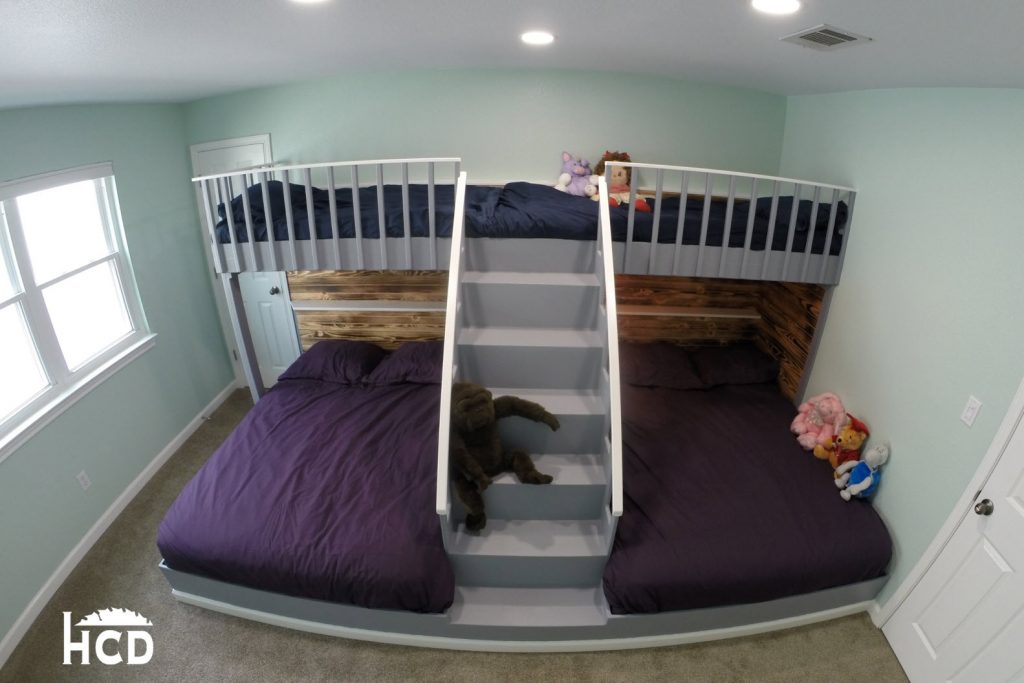As our children’s families grow, we wanted to have a cool “cousin room” for the kids to spend the night in and make memories together while they visit. We wound up taking one of the bedrooms and converting the concept into a reality. The main features that we wanted was: 1) Room for everyone to be comfortably together, 2) Safety for all ages, 3) Adequate room as they grow up, and 4) Create something unique that they could enjoy and spend time together reading, talking into the night, or just playing.

The upper bunks are slightly smaller than twin due to the placement of the closet door, we cut down some thick foam and my wife altered the sheets to fit. The lower bunks are standard full size mattresses. There are 3-level LED night lights for each bottom bunk and another one directly in front of the stairs for illumination at night. Each lower bunk also has multiple USB ports and 120v outlets (all GFCI protected). There are no power outlets or night lights for the upper bunks – because “if you are not big enough to sleep without a night light, you are not big enough for the top bunk”. The stairs and upper bunks have safety railing and the post spacing complies with current building code. There is a little shelf along the wall next to the top bunks for eye glasses, a cup of water, a book etc., and there is a larger shelf on the bottom bunks as well. There is also some extra storage areas beneath the full mattresses. The overhead LED wafer lights are on a dimmer for flexibility of function.
The finish incorporates Sho-Shugi-Ban wood accents with grey structure paint, a light sage green paint on the walls and white trim.